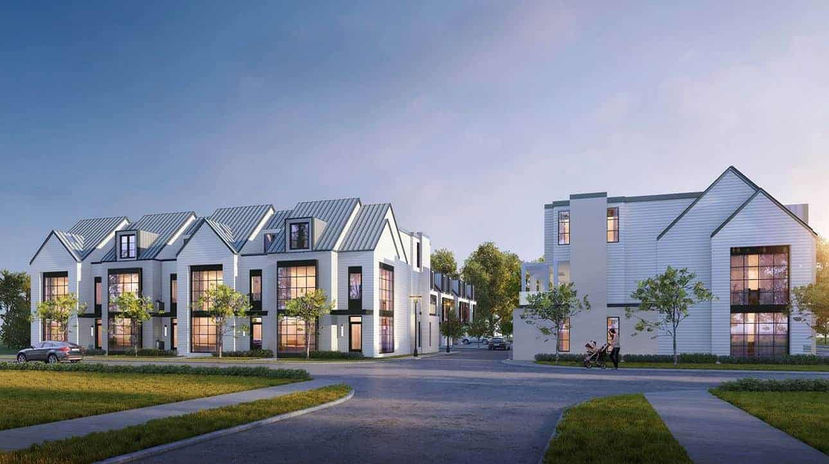
SHORE CLUB TOWNHOUSES
South Oakville
WHERE OAKVILLE MEETS THE WATER
Shore Club is a new townhouse development by Sunfield Homes Ltd.
presently in preconstruction at East Street & Lakeshore Road West, Oakville.
Available units start from the low $2,000,000's.
Shore Club unit sizes variety from 2927 to 3738 square feet.
Shore Club Details
Building Type: Townhouse
Ownership: Condominium
Selling Status: Registration
Sales Start: To Be Determined
Construction Status: Preconstruction
Construction Start Date: To Be Determined
Estimated Completion: To Be Determined


Shore Club Summary
THE FINEST IN LAKEFRONT LUXURY LIVING
Shore Club is an exclusive enclave of luxury townhomes located in famous Oakville's Bronte Village. This desired neighbourhood, with its stunning waterfront parks, paths, promenades, boutiques, and cafes, promises a life of sophisticated elegance. You may enjoy the finest premium amenities, whether you're on the water cruising the waves or on the shore having a gourmet meal at a posh restaurant, thanks to a sophisticated Cape Cod vibe blended with true coastal charm.

Greetings from the big outdoors. Your colourful patio is the ideal place to unwind and celebrate. Spend time with one of your favourite authors. Light the grill and toast the wonderful times with family and friends. It's the ultimate at-home resort experience!
ELEGANT INTERIORS
Your spacious and bright living room is a welcoming social place, ideal for warm family gatherings or entertaining guests. It's the ideal location to congregate and build memories, with its high ceiling, huge windows, sleek fireplace, and modern touches.


-
The waterfront estates in Oakville are between the best in the GTA.
Oakville has a plethora of private schools. -
With three commuter highways and Go Train service, Oakville is ideal for commuters.
-
Oakville is also relatively close to Toronto.
-
The 400 series and QEW highways, as well as Go Transit train service, offer easy access.
-
Oakville Town Hall is located in Oakville, Ontario.
-
Sheridan College is a well-known international institution.
-
Glen Abbey Golf Club is a world-class facility.
Shore Club Towns residents will have easy access to surrounding commuting choices, making these Cape Cod-inspired houses ideal for people who need to commute regularly throughout the GTA. The Bronte GO Station is only a few minutes away from your home. Riders will have access to both train and bus routes, connecting them to other GTA cities fast. It will take slightly over an hour to commute to Union Station in downtown Toronto.
The city of Oakville is well-connected to major highways, making travel and commuting within the city and central Ontario quite convenient. Shore Club Towns homeowners have easy access to both the QEW and Highway 407. It will take less than 40 minutes to get into downtown Toronto.

.png)























